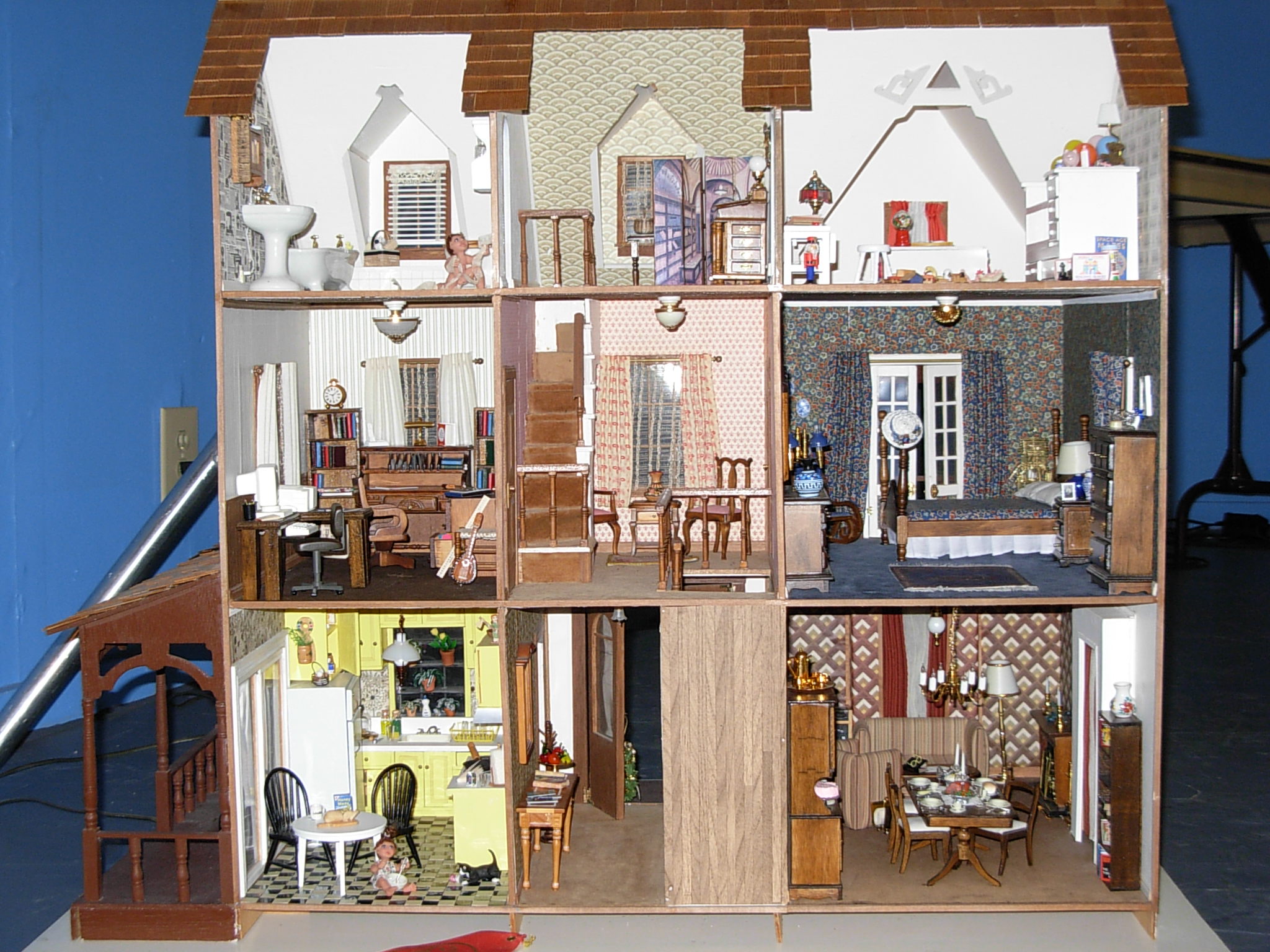
Laura started work on this dollhouse back in 1983, when she bought a kit to build the "shell" (the basic framework of the house). She worked on it for the next 25 years, slowly furnishing it and adding wiring and fixtures. It moved from California to Fall City (Washington) to Kirkland to Bellevue to Redmond to Salem (Oregon) and finally to Mercer Island, Washington.
It won second place at the Puyallup State Fair back in the late 1990's (1998?). Laura had a custom clear plastic covering made for it that kept the dust off.
Although it was lovely, it was also large and awkward and a real pain-in-the-butt to move. Laura finally "decommissioned" it by removing all the furnishings (leaving only the fixtures, wiring and kitchen cabinents) and donating it to a church auction (where it fetched $500!).
These pictures were taken shortly before this happened.
Click on a room of the house to see some close-up pictures.
 |
Top floor bathroom | Top floor landing | Children's room |
| Study | Second floor landing | Bedroom | |
| Kitchen | Entryway | Dining room | |
| Exterior |
Click on the picture to see a large version of it. Use the Back key in your browser to get back to this page.
Front of the house (left with flash, right in natural light)
Side view (natural light)
Rear of house (left with flash, right in natural light)